KMC Tax Credit Finance Projects
Since 2003, Kasper has provided approximately $300 million in tax credit equity for developments in a dozen states.
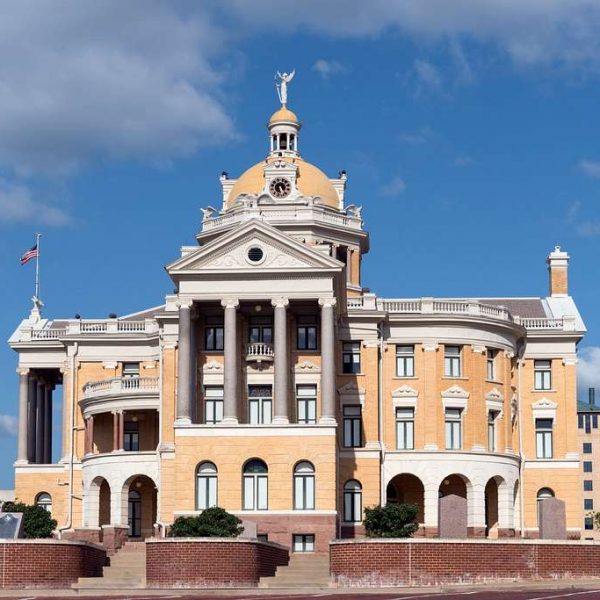
Marshall, Texas - Harrison County Historic Courthouse
The Harrison County Historic Courthouse is one of the most admired and prominent buildings in Texas. It was constructed in 1901 and designed by noted architect J. Riley Gordon and is considered an outstanding example of Beaux-Arts style architecture. After a $14 million adaptive reuse, the building will be placed in service for use by Harrison County, the Harrison County Historical Museum and Federal District Courts. The courthouse qualified for the Federal Historic Rehabilitation Tax Credit and funding through the Texas Historic Courthouse Preservation Program.
Read more about this project in the Journal of Tax Credits article.
Roanoke, Virginia - Warehouse Row
Warehouse Row, located in Roanoke, Virginia, originally served as a railroad freight storage facility more than 100 years ago. After a complete renovation in 2003, the building now serves as a high-tech business center for start-up companies. This property qualified for $2 million in Federal and Virginia State Historic Rehabilitation Tax Credits and for the Enterprise Real Property Improvement Tax Credit.
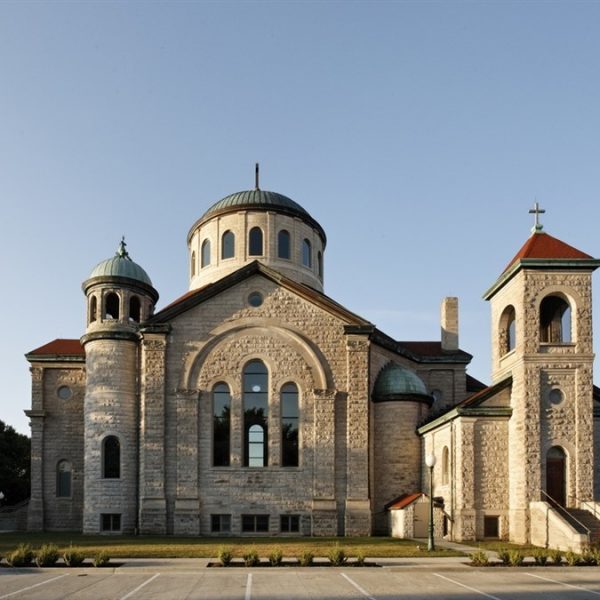
Stuart, Iowa - Historic All Saints Church
The Historic All Saints Catholic Church, located in Stuart, Iowa, is a rare example of Byzantine architecture found in the Midwest. Designed by the Boston firm of Maginnis & Walsh in 1908, it was loosely modeled after St. Mark’s Basilica in Venice, Italy. After a $5 million adaptive reuse, the building will be placed in service as a community cultural center and education facility to teach tolerance and understating of different religious beliefs. This property qualified for the Federal Historic Rehabilitation Tax Credit and funding through the Iowa State Historic Preservation and Cultural & Entertainment District Tax Program.
Cohoes, New York – Harmony Mills
The Harmony Mills development was the largest cotton mill complex in the world when it opened in 1872 and is considered one of the finest examples of a large-scale textile mill outside of New England. The first phase opened in 2005 with 96 market-rate residential units. The second phase contains 135 apartments and includes such amenities as underground parking, fitness areas and an indoor swimming pool and was completed in December 2010. The third and final phase, consisting of Mills Nos. 1 and 4, were placed in service in late 2013 after a $25 million adaptive reuse. The final phase includes 104 residential units, commercial space and a day-care center. Total state and federal tax credits totaled $10 million for this phase and more than $25 million for the entire project. KMC funded the second and third phases, which qualified for the New York State and federal tax credits
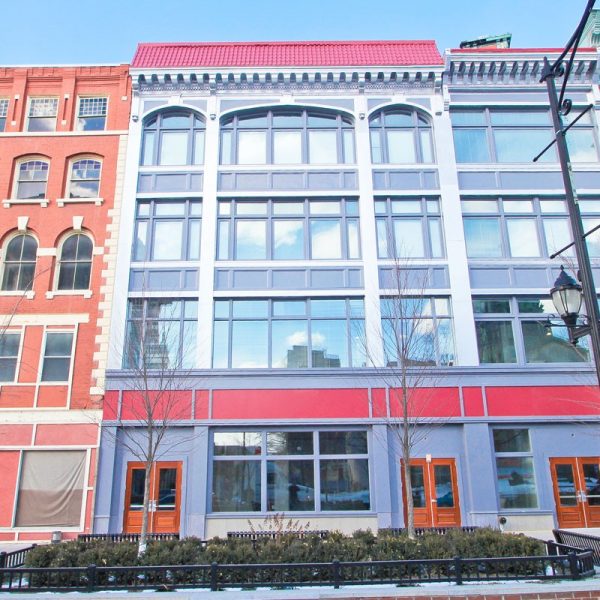
Binghamton, New York – University Lofts
University Lofts is a four-story building constructed in 1873 and originally used as commercial space. Its most recent use was a retail shopping mall. As part of the Court Street Historic District, it is representative of Binghamton’s architectural and urban development between 1840 and 1939. A second phase of the project, 15-17 Chenango Street, will be completed later this year. Both buildings offer luxury residential loft units with full amenities for students at nearby Binghamton University. Some amenities include a business center and cyber lounge, private study rooms, fitness center and garage parking for nearly 200 students.
Oklahoma City, Oklahoma, Heritage Center
The Gaylord-Pickens Oklahoma Heritage Center (formerly the Mid-Continental Life Insurance Company headquarters) was renovated at a total project cost of $21 million and is now home to the Oklahoma Heritage Association, a non-profit organization dedicated to preserving Oklahoma heritage. The adaptive reuse of this historic property qualified for Oklahoma State and Federal Historic Rehabilitation Tax Credits in 2007.
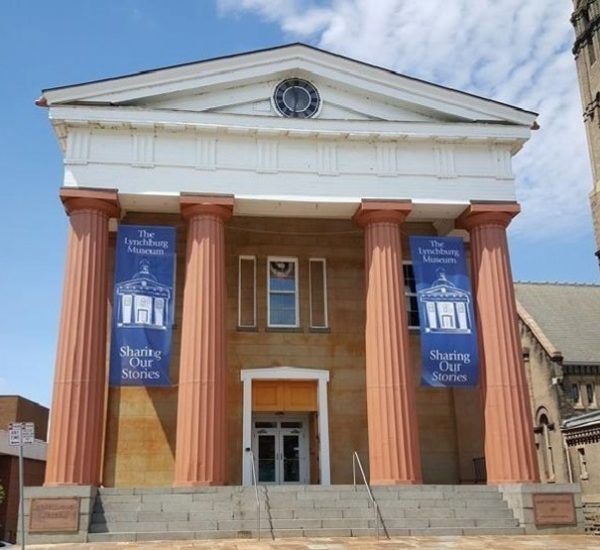
Lynchburg, Virginia - Lynchburg Courthouse
Constructed in 1855, the Lynchburg City Courthouse in Virginia stands as an exciting example of Greek Revival architecture. Renovated at a cost of $3 million, the Courthouse now serves as a museum for the City of Lynchburg. This project qualified for the Virginia Historic Rehabilitation Tax Credit and for the Enterprise Real Property Improvement Tax Credit in 2004 and 2005.
Rocky Mount, North Carolina - Douglas Block Revitalization
Phase 1 of the Douglas Block Revitalization is the rehabilitation of six historic buildings that originally served as the center of the African-American business district in downtown Rocky Mount, which was placed in service in December 2010. The newly-renovated buildings will provide quality space for retail, commercial and entertainment needs. A residential component is contemplated for the upper floors. The second phase will include new construction infill buildings and up to 100 new housing units. The buildings qualified for state and federal historic tax credits and also an allocation of New Market Tax Credits.
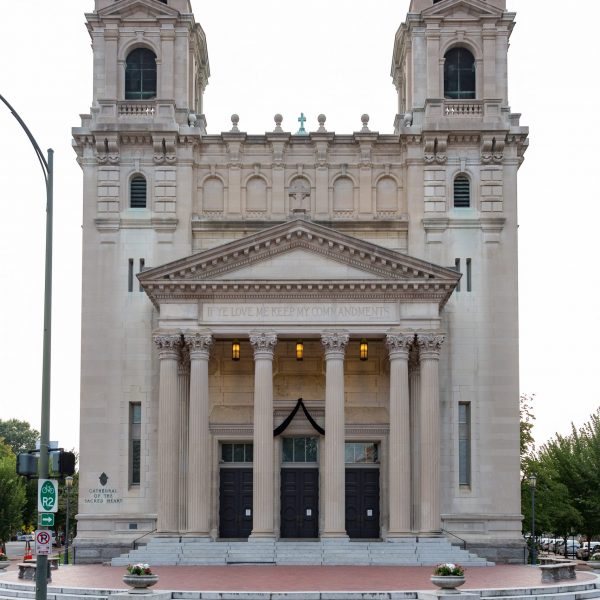
Richmond, Virginia - Sacred Heart Church
Listed on National and State Registries of Historic Landmarks, The Cathedral of the Sacred Heart celebrated its 100-year anniversary in 2006. In 1903, the Richmond Diocese commissioned New York architect, Joseph McGuire, to design a new cathedral based upon traditional Italian Renaissance architecture and following the lines of the Latin Cross. Interior and exterior renovations exceeded $5 million and qualified for the Virginia Historic Rehabilitation Tax Credit in 2008.
Albany International Building- Albany, NY
The Albany Felt Mill was constructed in phases, commencing in 1902, and is an intact example of an early 20th century industrial mill. Upon completion of the rehabilitation, the complex will offer 149 market-rate apartment units and space for commercial tenants. The first phase of this complex was placed-in-service in December 2015, just eight months after loan closing and construction commencement.
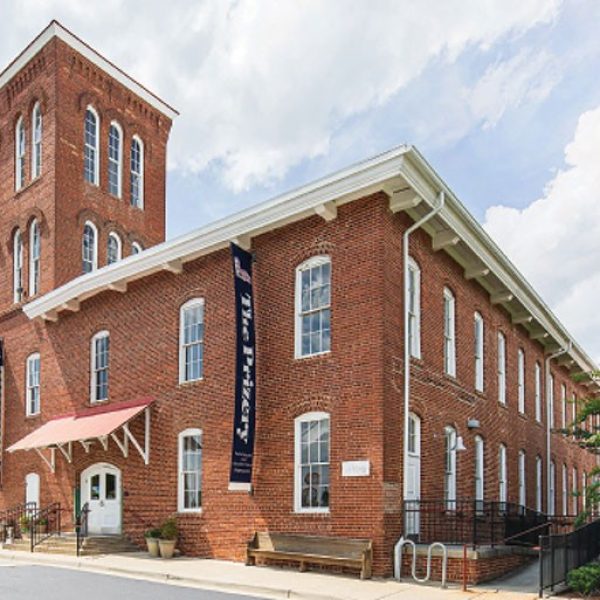
South Boston, Virginia - The Prizery
Originally constructed in the early 1900s by the R. J. Reynolds Tobacco Company, the Prizery, located in South Boston, Virginia, served as a warehouse for pressing (called “prizing”) tobacco into large wheels in order to facilitate shipment. After the downturn in the local tobacco industry in the 1960s, this magnificent building sat empty for more than 30 years. During a two-phase renovation that began in 2001, this building has been converted into a community arts and education center. Total projected costs were approximately $9 million. Both Federal and Virginia Historic Rehabilitation Tax Credits were received.
Read more about The Prizery in this article from ThePrizery.com.
Petersburg, Virginia – The Cameron Building
Constructed in 1879, the Cameron Building was initially used as a commercial warehouse for the Brown & Williamson Tobacco Corporation Complex located in Petersburg, Virginia. The rehabilitated building will include 33 market-rate apartment units and 22,000 square feet of commercial space. The building qualified for state and federal historic tax credits. This building is the second phase of a four-phase project. Two additional phases, scheduled for 2013 and 2014, will complete the complex.
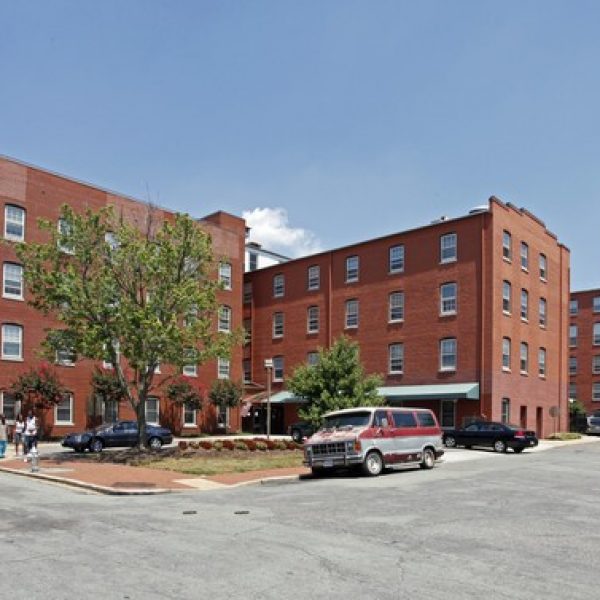
Richmond, Virginia - Church Hill House
Located in the historic Church Hill neighborhood of Richmond, Virginia, this turn-of-the-century warehouse now serve the affordable housing needs of 300 seniors. In addition to qualifying for Virginia State and Federal Historic Rehabilitation Tax Credits, Church Hill House also received a $13 million allocation of Low Income Housing Tax Credits from the Virginia Housing Development Authority in the 2005 allocation round. Total projected costs exceeded $22 million.
Roanoke, Virginia - The Burrell Center
The Burrell Center, formerly known as the Burrell Memorial Hospital, served the African-American community in Roanoke, Virginia from 1914 until 2002. After receiving a complete renovation in 2004, the fully-rehabed facility now provides outpatient care to persons with mental and substance abuse issues. Total project costs were approximately $12 million. The Burrell Center qualified for Federal and Virginia Historic Rehabilitation Tax Credits and for the Enterprise Real Property Improvement Tax Credit.
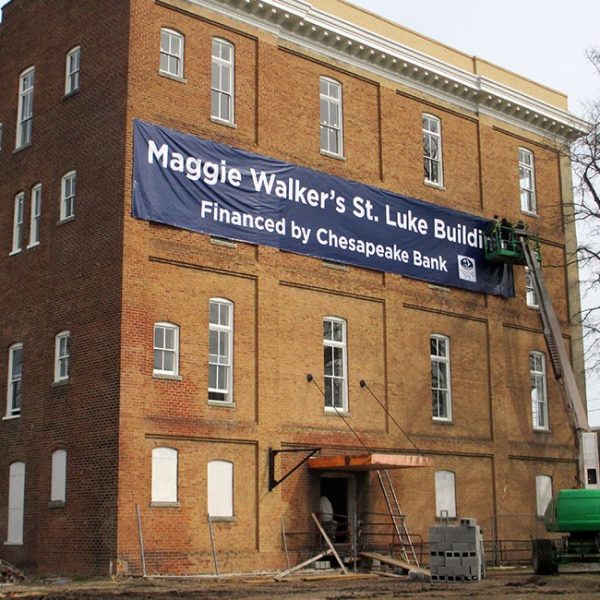
Richmond, Virginia - Maggie Walker's St Luke Building
The historic St. Luke Building underwent a $4 million renovation converting the structure and two adjacent town homes into 14 unique market-rate rental units and ground-floor commercial space. The building is associated with Maggie Walker, born in Richmond in 1865 to a former slave. Walker was an African-American teacher and business woman and the first woman bank president to charter a bank in the United States. The bank, the St. Luke Penny Savings Bank, began operations in the St. Luke Building in 1903.
Petersburg, Virginia – The Long Manufacturing Building
The Long Manufacturing Building, circa 1920, is a contributing historic structure located in the Commerce Street Industrial Historic District in Petersburg, Virginia. The district is significant for its association with the manufacture of trunks and optical lenses, two of the leading industries in Petersburg, Virginia at the turn of the century. Upon completion of rehabilitation, this historic warehouse will be market-rate rental apartment units. The building qualified for state and federal historic tax credits.
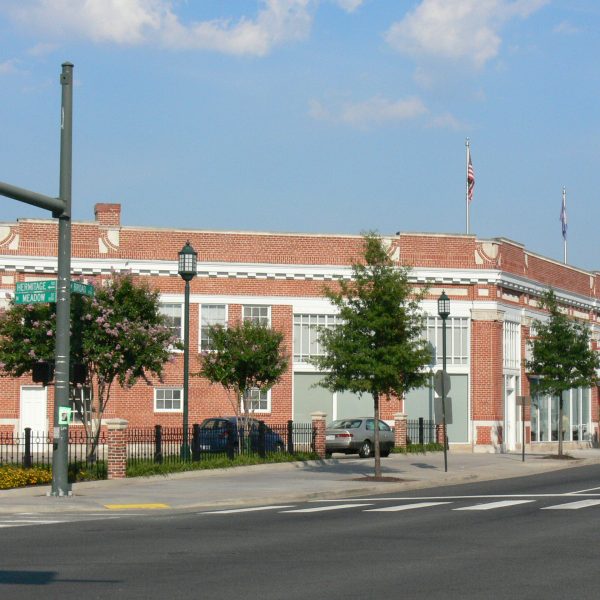
Richmond, Virginia - Atlantic Motor Company Building
This building was designed in 1919 by the renowned Richmond architect, Albert F. Huntt, and is one of the best surviving examples of an early 20th century automobile dealership. Originally operating as the Atlantic Motor Company, the site was used for several businesses until the building was abandoned in the 1980s. After undergoing a $3 million renovation, it now serves as office space for professional tenants. Both Federal and Virginia State Historic Rehabilitation Tax Credits were received.
Fairfax County, Virginia – Lorton Workhouse Arts Center
This cultural and architectural landmark has been restored to bring arts, education, history and recreation to the residents of Fairfax County, Virginia. From 2007 through 2012, five phases of this multi-building campus have been rehabilitated generating approximately $11.5 million in Virginia historic tax credits, all funded by KMC-sponsored investment partnerships. The Workhouse project was able to qualify site work in each phase for the Virginia State credit basis, thus increasing project equity significantly. This unusual result was based on KMC’s efforts to highlight how the campus-like site contributed to the Workhouse’s historic significance.
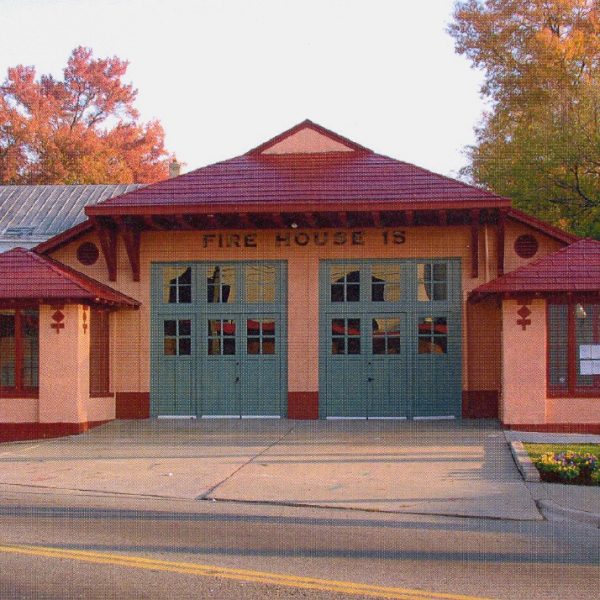
Richmond, Virginia - Engine Company No. 15 Firehouse
Originally constructed in 1915, the Engine Company No. 15 Firehouse, located in the Highland Park neighborhood of Richmond, Virginia, has been transformed into a commercial incubator for small business entrepreneurs. Considered a “rare example of Craftsman architecture,” the building has been designated as a national and state historic structure. The property qualified for Virginia State and Federal Historic Rehabilitation Tax Credits in 2007.
Dallas Black Dance Theater
Located in the Dallas Central Business District, the Moreland Building was constructed in the 1930s with support of the African-American community and offered the city’s only accommodation to black travelers during the era of segregation. Muhammad Ali and Thurgood Marshall were among some of the prominent guests. Renovated at a cost or more than $10 million, it now serves as the home of the Dallas Black Dance Theatre.
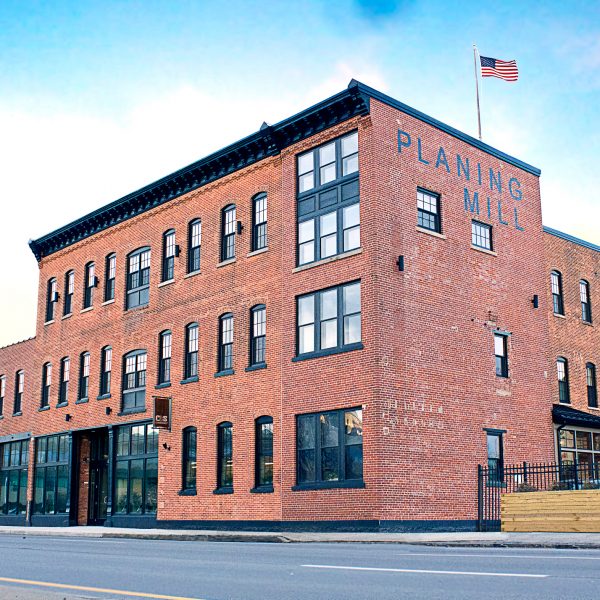
Buffalo, New York – The Planing Mill
Constructed in 1878 as the E. M. Hager & Sons Planing Mill, this building’s original use was a fine woodwork factory that manufactured millwork for some of Buffalo’s finest homes. The rehabilitated building will be mixed-use with market-rate apartment units and commercial space for several tenants. This adaptive reuse project will convert the former industrial building into loft-style residential units with brick walls, high ceilings and exposed duct work. The building qualified for state and federal historic tax credits.
Ware Shoals, South Carolina - The Historic Ware Shoals Inn
The Ware Shoals Inn, erected in 1923 by the Ware Shoals Manufacturing Company, always played a prominent role in the community. Its design was influenced by the textile company and incorporated many elements of the Arts and Crafts movement and Colonial Revival architecture. The original Inn, used by visiting salesmen and business partners of the local textile industry, featured 52 bedrooms, each with a private bath and kitchen, meeting rooms and a public dining facility. After a $5 million renovation, the Inn has been converted into a 23-unit senior property with one- and two-bedroom apartments and large common areas. This property qualified for three credits – South Carolina Textile Tax Credit and State and Federal Historic Rehabilitation Tax Credits.
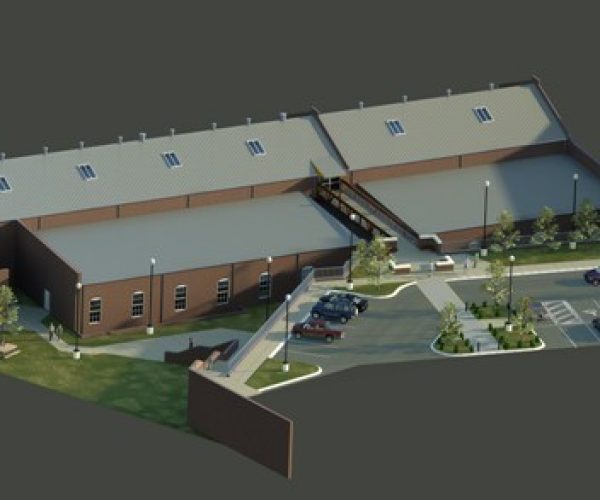
South Boston, Virginia - Halifax Educational Foundation
Constructed in the 1890s, the American Tobacco Warehouse Building now serves as the focal point for education and job retraining in Southern Virginia. The ATW Building is one of three historic structures on the Halifax Educational Foundation Campus in South Boston. After a $12 million adaptive reuse, the ATW Building now contains classrooms, laboratories, high-speed computer access and an Innovative Center for advancing manufacturing technology. This property qualified for Federal and Virginia State Historic Rehabilitation Tax Credits.
More details about this project in this Richmond Times-Dispatch article.
South Boston, Virginia - Southern Virginia Higher Education Center
This cultural and architectural landmark has been restored to bring arts, education, history and recreation to the residents of Fairfax County, Virginia. From 2007 through 2012, five phases of this multi-building campus have been rehabilitated generating approximately $11.5 million in Virginia historic tax credits, all funded by KMC-sponsored investment partnerships. The Workhouse project was able to qualify site work in each phase for the Virginia State credit basis, thus increasing project equity significantly. This unusual result was based on KMC’s efforts to highlight how the campus-like site contributed to the Workhouse’s historic significance.
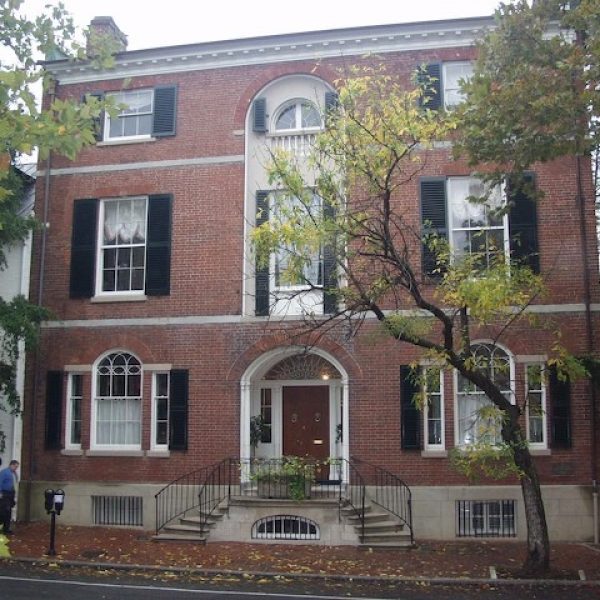
Alexandria, Virginia - Private Residence
Known as the Lord Fairfax House, this home was erected in 1800 as the residence of the ninth Lord of Fairfax. It is the largest private home in Alexandria, Virginia. This property qualified for the Virginia State Historic Rehabilitation Tax Credit in 2007 after incurring nearly $2 million in renovation expenses.
Richmond, Virginia - Barton Mansion
The historic James Barton Mansion was built in 1890 as a private residence, enlarged in 1920, and in 1929, expanded into a 67-bed sanatorium and nursing home with the addition of a 67-bed institutional wing. The mansion sits prominently on a wooded hill surrounded by estate grounds, bamboo forest and adjacent to historic Mitchell’s Spring. The property was converted to 17 spacious and unique market-rate apartments while retaining its rich architectural features and historic character.
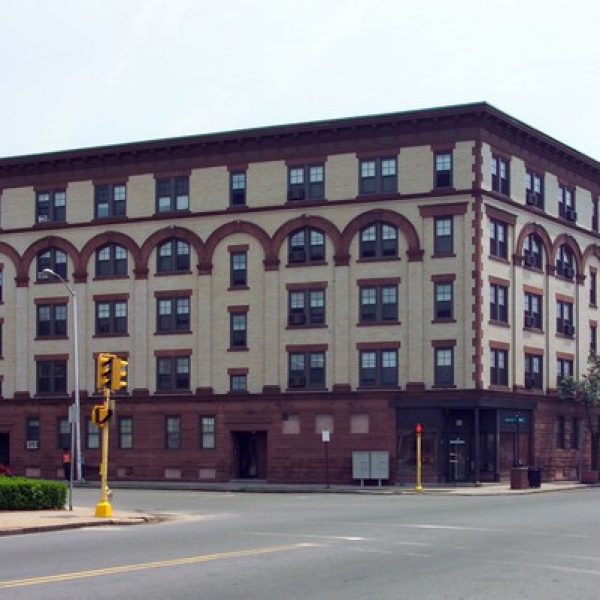
Springfield, Massachusetts - Northern Heights Apartments
Northern Heights Apartments is a multifamily LIHTC and historic complex located in Springfield, Massachusetts. The project consisted of the acquisition and renovation of 148 rental units. The property qualified for federal and state LIHTC and Massachusetts Historic Rehabilitation Tax Credits in 2008.
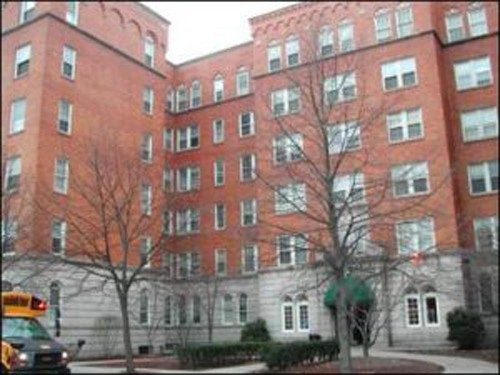
Springfield, Massachusetts - Museum Park Apartments
Museum Park Apartments consists of 114 affordable housing units for seniors. The rehabilitation was completed in two phases over the course of three years. Total development costs exceeded $13 million. This property qualified for federal and state LIHTC and Massachusetts Historic Rehabilitation Tax Credits.
Hartford, Connecticut - Lofts at Main & Temple
The Lofts at Main and Temple is a mixed-use development centered on a 120-year-old historic structure that was last used as the Sage Allen Department Store in downtown Hartford, Connecticut. The development contains ground floor retail space with 78 market-rate residential units on the upper floors. Total project costs exceeded $50 million. This property qualified for Connecticut Historic and Federal Historic Rehabilitation Tax Credits.